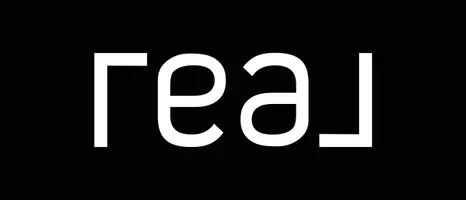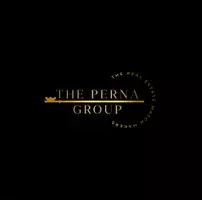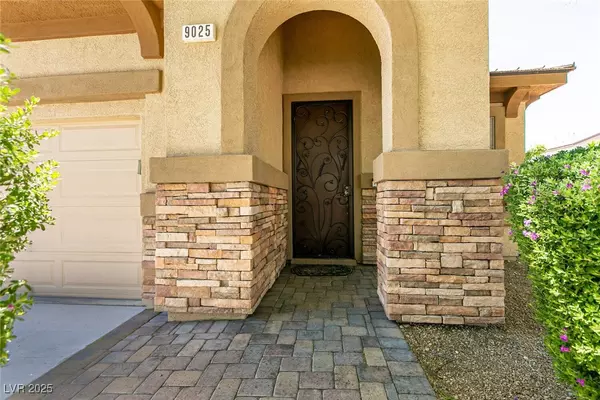$438,000
$449,000
2.4%For more information regarding the value of a property, please contact us for a free consultation.
3 Beds
2 Baths
1,678 SqFt
SOLD DATE : 09/22/2025
Key Details
Sold Price $438,000
Property Type Single Family Home
Sub Type Single Family Residence
Listing Status Sold
Purchase Type For Sale
Square Footage 1,678 sqft
Price per Sqft $261
Subdivision Spring Mountain Ranch
MLS Listing ID 2685787
Sold Date 09/22/25
Style One Story
Bedrooms 3
Full Baths 2
Construction Status Good Condition,Resale
HOA Fees $60/mo
HOA Y/N Yes
Year Built 2003
Annual Tax Amount $1,862
Lot Size 5,662 Sqft
Acres 0.13
Property Sub-Type Single Family Residence
Property Description
Charming single-story home situated on a spacious corner lot in the desirable Spring Mountain Ranch community. This well-maintained 3-bedroom property offers a functional layout featuring a formal living room and a cozy family room that opens to the kitchen—perfect for both entertaining and everyday living.
The kitchen boasts granite tile countertops, an island with breakfast bar, 42” upper cabinets, and all appliances included. The adjacent laundry room features built-in cabinetry and comes with front-loading washer and dryer.
The spacious primary suite includes hardwood flooring, walk-in closet, ceiling fan, a beautifully upgraded bathroom with a separate shower, garden tub, dual sinks, and a vanity/makeup area. All bedrooms are equipped with ceiling fans for added comfort.
Additional features include: Hardwood and tile flooring, decorative security screen doors front & back, covered patio in backyard, garage has bult-in cabinets. Water softener & reverse osmoiss incl.
Location
State NV
County Clark
Zoning Single Family
Direction US95 North, exit Skye Canyon, Right on Fort Apache, Left on Horse, Left onto Jackalope, Right on Picket Fence4,Left on Horse Tail,Right on Rusty Rifle, on corner.
Interior
Interior Features Bedroom on Main Level, Ceiling Fan(s), Primary Downstairs, Window Treatments
Heating Central, Gas
Cooling Central Air, Electric
Flooring Carpet, Ceramic Tile, Hardwood
Fireplaces Number 1
Fireplaces Type Family Room, Gas
Furnishings Unfurnished
Fireplace Yes
Window Features Blinds
Appliance Dryer, Dishwasher, Disposal, Gas Range, Microwave, Refrigerator, Water Softener Owned, Washer
Laundry Gas Dryer Hookup, Main Level, Laundry Room
Exterior
Exterior Feature Barbecue, Patio, Sprinkler/Irrigation
Parking Features Attached, Epoxy Flooring, Garage, Garage Door Opener, Inside Entrance, Private, Shelves
Garage Spaces 2.0
Fence Block, Back Yard
Utilities Available Cable Available
Water Access Desc Public
Roof Type Tile
Porch Covered, Patio
Garage Yes
Private Pool No
Building
Lot Description Drip Irrigation/Bubblers, Desert Landscaping, Landscaped, Rocks, < 1/4 Acre
Faces North
Story 1
Sewer Public Sewer
Water Public
Construction Status Good Condition,Resale
Schools
Elementary Schools Bilbray, James H., Bilbray, James H.
Middle Schools Cadwallader Ralph
High Schools Arbor View
Others
HOA Name First Service Reside
HOA Fee Include Association Management
Senior Community No
Tax ID 125-08-221-021
Acceptable Financing Cash, Conventional, FHA, VA Loan
Listing Terms Cash, Conventional, FHA, VA Loan
Financing Conventional
Read Less Info
Want to know what your home might be worth? Contact us for a FREE valuation!

Our team is ready to help you sell your home for the highest possible price ASAP

Copyright 2025 of the Las Vegas REALTORS®. All rights reserved.
Bought with Michelle Villalobos Magenta








