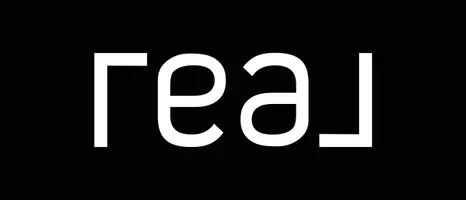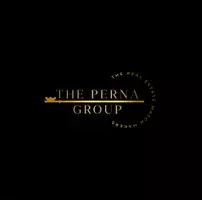$465,000
$460,000
1.1%For more information regarding the value of a property, please contact us for a free consultation.
2 Beds
3 Baths
1,745 SqFt
SOLD DATE : 05/05/2025
Key Details
Sold Price $465,000
Property Type Townhouse
Sub Type Townhouse
Listing Status Sold
Purchase Type For Sale
Square Footage 1,745 sqft
Price per Sqft $266
Subdivision Summerlin Village 19 Phase 2
MLS Listing ID 2636160
Sold Date 05/05/25
Style Two Story
Bedrooms 2
Full Baths 3
Construction Status Excellent,Resale
HOA Fees $388/mo
HOA Y/N Yes
Year Built 2009
Annual Tax Amount $2,027
Lot Size 1,649 Sqft
Property Sub-Type Townhouse
Property Description
Spacious and Thoughtfully Upgraded Townhome in the heart of Summerlin! This home is located walking distance from Downtown Summerlin and just minutes to the picturesque Red Rock Canyon. This home boasts two massive living spaces that are adjoined by a private courtyard that creates an amazing flow from room to room and serves as a great space for entertaining guests. This home contains Two Bedrooms both with Ensuite Bath. The Family Room is equipt with a cozy Fireplace and connected to a highly Upgraded Kitchen with Custom White Cabinets, Granite Counters and Stainless Steel Appliances. This Community Offers a Huge Park that is meticulously maintained and a Private Pool and Spa for the Residents of West Park. This is truly a one of a kind property!
Location
State NV
County Clark
Community Pool
Zoning Single Family
Direction From West Charleston & the 215, Head West on Charleston, Left on Plaza Center, second exit at roundabout and remain on Plaza Center Drive, take first Left on Belmont Lake to property.
Interior
Interior Features Ceiling Fan(s), Window Treatments
Heating Central, Gas, Multiple Heating Units
Cooling Central Air, Electric, 2 Units
Flooring Carpet, Ceramic Tile, Marble, Tile
Fireplaces Number 1
Fireplaces Type Family Room, Gas
Furnishings Furnished Or Unfurnished
Fireplace Yes
Window Features Double Pane Windows,Drapes,Plantation Shutters
Appliance Dryer, Gas Cooktop, Disposal, Microwave, Refrigerator, Washer
Laundry Gas Dryer Hookup, Laundry Room, Upper Level
Exterior
Exterior Feature Courtyard, Patio, Private Yard, Sprinkler/Irrigation
Parking Features Attached, Garage, Guest, Private
Garage Spaces 2.0
Fence Block, Full
Pool Community
Community Features Pool
Utilities Available Underground Utilities
Amenities Available Basketball Court, Dog Park, Jogging Path, Playground, Park, Pool, Spa/Hot Tub
Water Access Desc Public
Roof Type Tile
Porch Patio
Garage Yes
Private Pool No
Building
Lot Description Drip Irrigation/Bubblers, Desert Landscaping, Landscaped, < 1/4 Acre
Faces North
Story 2
Sewer Public Sewer
Water Public
Construction Status Excellent,Resale
Schools
Elementary Schools Goolsby, Judy & John, Goolsby, Judy & John
Middle Schools Rogich Sig
High Schools Palo Verde
Others
Pets Allowed No
HOA Name West Park
HOA Fee Include Association Management,Maintenance Grounds,Recreation Facilities
Senior Community No
Tax ID 164-02-616-030
Acceptable Financing Cash, Conventional, FHA, VA Loan
Listing Terms Cash, Conventional, FHA, VA Loan
Financing Conventional
Read Less Info
Want to know what your home might be worth? Contact us for a FREE valuation!

Our team is ready to help you sell your home for the highest possible price ASAP

Copyright 2025 of the Las Vegas REALTORS®. All rights reserved.
Bought with Justin M. Willmon Platinum Real Estate Prof








