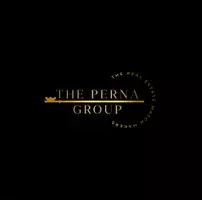$630,000
$659,999
4.5%For more information regarding the value of a property, please contact us for a free consultation.
3 Beds
3 Baths
2,242 SqFt
SOLD DATE : 05/02/2025
Key Details
Sold Price $630,000
Property Type Single Family Home
Sub Type Single Family Residence
Listing Status Sold
Purchase Type For Sale
Square Footage 2,242 sqft
Price per Sqft $280
Subdivision West Mesa Estate 1-Phase 1 Amd
MLS Listing ID 2635785
Sold Date 05/02/25
Style One Story
Bedrooms 3
Full Baths 2
Half Baths 1
Construction Status Good Condition,Resale
HOA Y/N No
Year Built 1989
Annual Tax Amount $2,717
Lot Size 0.260 Acres
Acres 0.26
Property Sub-Type Single Family Residence
Property Description
Discover this beautifully maintained home, cherished by its original owner, featuring three spacious bedrooms and three full baths, making it ideal for families The oversized patio, complete with ceiling fans and stunning mature landscaping, is perfect for entertaining or enjoying quiet evenings. The impressive three-car garage, equipped with built-in cabinets and a sink, adds practicality for hobbies, while elegant living spaces—featuring upgraded countertops, custom window coverings, and marble flooring—provide a sophisticated atmosphere. The primary suite serves as a true retreat, boasting electronically operated blackout drapes, a heated jacuzzi tub, and a spacious custom closet with a safe. Versatile spaces throughout the home include a third bedroom that can double as a home office, plus ample outdoor storage options. Don't miss the added hidden room and potential for RV or boat parking with an auto gate, inviting you to explore endless possibilities in this exceptional property!
Location
State NV
County Clark
Zoning Single Family
Direction From Charleston and Durango go North to Boseck, left to Overview, left to Highacre, right to Hillgrove and left to property
Interior
Interior Features Bedroom on Main Level, Ceiling Fan(s), Intercom, Primary Downstairs, Window Treatments, Central Vacuum
Heating Central, Gas
Cooling Central Air, Electric
Flooring Carpet, Ceramic Tile
Fireplaces Number 1
Fireplaces Type Family Room, Gas
Equipment Intercom
Furnishings Unfurnished
Fireplace Yes
Window Features Blinds,Double Pane Windows,Drapes
Appliance Built-In Gas Oven, Dishwasher, Electric Cooktop, Disposal, Microwave, Refrigerator
Laundry Gas Dryer Hookup, Main Level, Laundry Room
Exterior
Exterior Feature Built-in Barbecue, Barbecue, Patio, Private Yard, Sprinkler/Irrigation
Parking Features Attached, Garage, Private, RV Gated, RV Access/Parking, RV Paved
Garage Spaces 3.0
Fence Block, Back Yard
Utilities Available Cable Available
Amenities Available None
Water Access Desc Public
Roof Type Pitched,Tile
Porch Covered, Patio
Garage Yes
Private Pool No
Building
Lot Description 1/4 to 1 Acre Lot, Drip Irrigation/Bubblers, Front Yard, Sprinklers In Rear, Sprinklers In Front, Landscaped
Faces North
Story 1
Sewer Public Sewer
Water Public
Construction Status Good Condition,Resale
Schools
Elementary Schools Jacobson, Walter E., Jacobson, Walter E.
Middle Schools Johnson Walter
High Schools Palo Verde
Others
Pets Allowed No
Senior Community No
Tax ID 138-32-813-032
Acceptable Financing Conventional, FHA, VA Loan
Listing Terms Conventional, FHA, VA Loan
Financing Cash
Read Less Info
Want to know what your home might be worth? Contact us for a FREE valuation!

Our team is ready to help you sell your home for the highest possible price ASAP

Copyright 2025 of the Las Vegas REALTORS®. All rights reserved.
Bought with Yujia Chen O'Harmony Realty LLC








