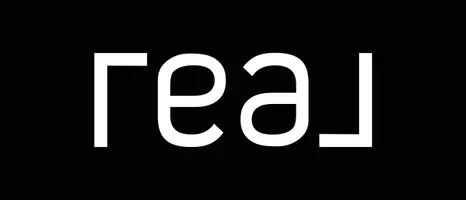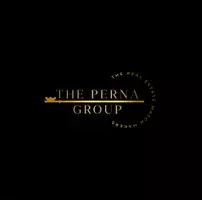$430,000
$435,000
1.1%For more information regarding the value of a property, please contact us for a free consultation.
3 Beds
2 Baths
1,574 SqFt
SOLD DATE : 03/27/2023
Key Details
Sold Price $430,000
Property Type Single Family Home
Sub Type Single Family Residence
Listing Status Sold
Purchase Type For Sale
Square Footage 1,574 sqft
Price per Sqft $273
Subdivision Black Mountain Vistas Parcel K
MLS Listing ID 2459462
Sold Date 03/27/23
Style One Story
Bedrooms 3
Full Baths 2
Construction Status Average Condition,Resale
HOA Fees $62
HOA Y/N Yes
Year Built 2000
Annual Tax Amount $1,847
Lot Size 5,662 Sqft
Acres 0.13
Property Sub-Type Single Family Residence
Property Description
Priced to sell! MILLION dollar Las Vegas Strip, Mountain, and Valley views! This bright one story home located in a private, gated, desirable Henderson community features 3 bedrooms, 2 baths, vaulted ceilings, open plan and BRAND NEW flooring! Perfect for entertaining, this lovely home boasts a large open kitchen with breakfast bar, dining area, open pantry, and stainless steel appliances (included in sale)! The spacious great room has custom built in shelving, PLENTY of space, and a ceiling fan with light combo! The substantial and well-lit primary bedroom comes with a walk in closet, and all bedrooms have ceiling fan/light combos. Relax at the end of your day on your back patio, and enjoy the breathtaking Las Vegas Strip lights and mountain views from your back yard! You will never get tired of that view, must be seen to be believed! Come see this beautiful home today!
Location
State NV
County Clark County
Zoning Single Family
Direction HWY 95 S to Horizon Dr exit, Right on Horizon Dr exit, Right on Horizon Ridge, Left on Nautical, through gate, Right on first street - Island Reef.
Interior
Interior Features Bedroom on Main Level, Ceiling Fan(s), Primary Downstairs, Window Treatments
Heating Central, Gas
Cooling Central Air, Electric
Flooring Carpet, Laminate, Tile
Furnishings Unfurnished
Fireplace No
Window Features Blinds,Double Pane Windows,Window Treatments
Appliance Dryer, Dishwasher, Disposal, Gas Range, Microwave, Refrigerator, Washer
Laundry Electric Dryer Hookup, Main Level, Laundry Room
Exterior
Exterior Feature Barbecue, Handicap Accessible, Patio, Private Yard, Sprinkler/Irrigation
Parking Features Attached, Garage, Inside Entrance
Garage Spaces 2.0
Fence Block, Back Yard
Utilities Available Cable Available
Amenities Available Gated
Water Access Desc Public
Roof Type Tile
Porch Patio
Garage Yes
Private Pool No
Building
Lot Description Drip Irrigation/Bubblers, Desert Landscaping, Landscaped, < 1/4 Acre
Faces South
Story 1
Sewer Public Sewer
Water Public
Construction Status Average Condition,Resale
Schools
Elementary Schools Newton, Ulis, Newton, Ulis
Middle Schools Mannion Jack & Terry
High Schools Foothill
Others
Pets Allowed No
HOA Name Terra West
HOA Fee Include Association Management,Maintenance Grounds
Senior Community No
Tax ID 178-24-714-041
Ownership Single Family Residential
Security Features Prewired,Gated Community
Acceptable Financing Cash, Conventional, FHA, VA Loan
Listing Terms Cash, Conventional, FHA, VA Loan
Financing Conventional
Read Less Info
Want to know what your home might be worth? Contact us for a FREE valuation!

Our team is ready to help you sell your home for the highest possible price ASAP

Copyright 2025 of the Las Vegas REALTORS®. All rights reserved.
Bought with Debra Perna Urban Nest Realty








