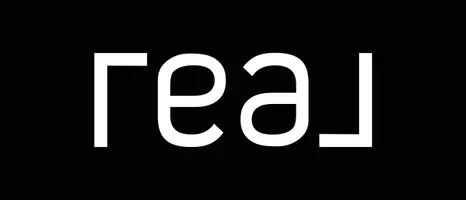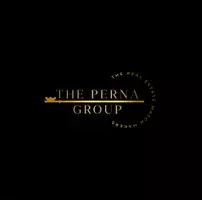$347,500
$350,000
0.7%For more information regarding the value of a property, please contact us for a free consultation.
3 Beds
2 Baths
1,781 SqFt
SOLD DATE : 02/01/2023
Key Details
Sold Price $347,500
Property Type Condo
Sub Type Condominium
Listing Status Sold
Purchase Type For Sale
Square Footage 1,781 sqft
Price per Sqft $195
Subdivision Villas On The Green Amd
MLS Listing ID 2453333
Sold Date 02/01/23
Style Two Story
Bedrooms 3
Full Baths 2
Construction Status Good Condition,Resale
HOA Fees $594/mo
HOA Y/N Yes
Year Built 1992
Annual Tax Amount $1,857
Lot Size 2,970 Sqft
Property Sub-Type Condominium
Property Description
Fabulous Condo Features 3 Spacious Bedrooms, 2 Full Baths & 2 Car Attached (Direct Access) Garage. Welcome Home to Villas on the Green! Located in the Resort Style GUARD Gated Golf Course Community of Painted Desert. Gorgeous Views of the Golf Course from Your Own Private Balcony. Large Open Concept Family Rm w/ FIREPLACE & Vaulted Ceilings w/French Doors that Open to the Balcony & VIEWS of the Greens. Kitchen Features Ample Cabinet Space with Lazy Susans, Spice Drawers, 42" Upper Cabinets & Breakfast/Coffee Bar. Spacious Primary Bedroom w/ Golf Course VIEWS Too, Walk-In Closet, Linen Closet, Soaking Tub & Separate Shower. Tile & Gorgeous Wood Laminate Floors Throughout Entire Living Area & Bedrooms. Full Laundry Room w/Utility Sink. Condo Includes Plantation Shutters, Vaulted Ceilings & ALL Appliances. Large Extra Storage Rm Located by the Garage. Minute Walk to the Community Pool & Spa. Community Includes Golf, Clubhouse, Tennis, Restuarant+Bar & SO Much More! Easy Freeway Access!
Location
State NV
County Clark County
Community Pool
Zoning Single Family
Direction 95 North to Ann Rd. Exit and go West on Ann. Go Left (South) on Painted Sunrise thru Guard Gate. To Villas on the Green, Gated Entry go Left then right & follow to home
Interior
Interior Features Ceiling Fan(s), Window Treatments
Heating Central, Gas
Cooling Central Air, Electric
Flooring Laminate, Tile
Fireplaces Number 1
Fireplaces Type Family Room, Gas
Equipment Water Softener Loop
Furnishings Unfurnished
Fireplace Yes
Window Features Double Pane Windows,Plantation Shutters,Window Treatments
Appliance Dryer, Dishwasher, Disposal, Gas Range, Microwave, Refrigerator, Water Heater, Washer
Laundry Cabinets, Gas Dryer Hookup, Laundry Room, Sink
Exterior
Exterior Feature Balcony
Parking Features Attached, Garage, Garage Door Opener, Inside Entrance, Private, Shelves, Guest
Garage Spaces 2.0
Fence None
Pool Community
Community Features Pool
Utilities Available Underground Utilities
Amenities Available Clubhouse, Golf Course, Gated, Barbecue, Park, Pool, Racquetball, Guard, Spa/Hot Tub, Security, Tennis Court(s)
View Y/N Yes
Water Access Desc Public
View Park/Greenbelt, Golf Course
Roof Type Tile
Porch Balcony
Garage Yes
Private Pool No
Building
Lot Description Desert Landscaping, Landscaped, On Golf Course, < 1/4 Acre
Faces North
Story 2
Sewer Public Sewer
Water Public
Construction Status Good Condition,Resale
Schools
Elementary Schools Allen Dean La Mar, Allen Dean La Mar
Middle Schools Leavitt Justice Myron E
High Schools Centennial
Others
Pets Allowed No
HOA Name Painted Desert
HOA Fee Include Association Management,Maintenance Grounds,Recreation Facilities,Security
Senior Community No
Tax ID 125-33-514-012
Ownership Condominium
Security Features Gated Community
Acceptable Financing Cash, Conventional, FHA, VA Loan
Listing Terms Cash, Conventional, FHA, VA Loan
Financing Conventional
Read Less Info
Want to know what your home might be worth? Contact us for a FREE valuation!

Our team is ready to help you sell your home for the highest possible price ASAP

Copyright 2025 of the Las Vegas REALTORS®. All rights reserved.
Bought with Debra Perna Urban Nest Realty



