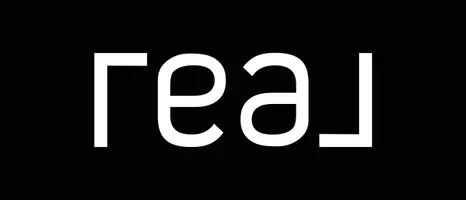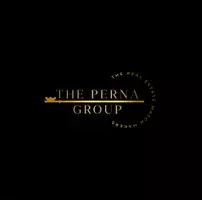$1,500,000
$1,790,000
16.2%For more information regarding the value of a property, please contact us for a free consultation.
4 Beds
5 Baths
6,355 SqFt
SOLD DATE : 12/29/2020
Key Details
Sold Price $1,500,000
Property Type Single Family Home
Sub Type Single Family Residence
Listing Status Sold
Purchase Type For Sale
Square Footage 6,355 sqft
Price per Sqft $236
Subdivision Capri Amd
MLS Listing ID 2228878
Sold Date 12/29/20
Style Two Story
Bedrooms 4
Full Baths 4
Half Baths 1
Construction Status Resale,Very Good Condition
HOA Y/N Yes
Year Built 2007
Annual Tax Amount $12,151
Lot Size 0.400 Acres
Acres 0.4
Property Sub-Type Single Family Residence
Property Description
This beautiful Tuscan estate with a resort style backyard is tucked inside a quiet cul-de-sac in the exclusive guard-gated community of SouthShore Country Club in Lake Las Vegas. With upgrades, including front and backyard Tuscan style landscaping with beautiful Italian Cyprus trees, and an iron gate at the front doorway entrance. Featuring 4 bedrooms, including 3 private master suites with one on the first-floor, each with en-suites, walk-in closets and living areas. The loft style theatre room features a wet bar and includes a top of the line Sony 85” 4K UHD TV and Klipsch Surround Sound speakers for the ultimate movie night. The chef style kitchen includes professional Viking stainless steel appliances and plenty of storage and counter space. The private resort style backyard oasis features a lagoon-style pool with cascading waterfall and spa, an outdoor kitchen/lounge area, fireplace and vegetable/herb garden. Mountain, golf course and lake views.
Location
State NV
County Clark County
Zoning Single Family
Direction US95 S / 215E to Lake Mead, Left on Lake Las Vegas Pkwy, Right at first round about, through guard gate, first right home straight ahead 3rd home from left.
Interior
Interior Features Bedroom on Main Level, Ceiling Fan(s), Primary Downstairs, Window Treatments, Central Vacuum
Heating Central, Gas, Multiple Heating Units, Zoned
Cooling Central Air, Electric, 2 Units
Flooring Carpet, Hardwood, Marble
Fireplaces Number 3
Fireplaces Type Family Room, Gas, Living Room, Primary Bedroom
Equipment Water Softener Loop
Furnishings Unfurnished
Fireplace Yes
Window Features Double Pane Windows,Low-Emissivity Windows,Window Treatments
Appliance Built-In Electric Oven, Double Oven, Dryer, Dishwasher, Gas Cooktop, Disposal, Microwave, Refrigerator, Wine Refrigerator, Washer
Laundry Gas Dryer Hookup, Main Level, Upper Level
Exterior
Exterior Feature Built-in Barbecue, Balcony, Barbecue, Circular Driveway, Sprinkler/Irrigation, Water Feature
Parking Features Attached, Exterior Access Door, Finished Garage, Garage, Inside Entrance
Garage Spaces 3.0
Fence Block, Back Yard, Wrought Iron
Pool Heated, In Ground, Private, Waterfall
Utilities Available Underground Utilities
Amenities Available Gated, Guard, Security
View Y/N Yes
Water Access Desc Public
View Golf Course, Lake
Roof Type Pitched,Tile
Porch Balcony
Garage Yes
Private Pool Yes
Building
Lot Description 1/4 to 1 Acre Lot, Cul-De-Sac, Drip Irrigation/Bubblers, Desert Landscaping, Garden, Greenbelt, Landscaped, No Rear Neighbors, Synthetic Grass
Faces North
Story 2
Sewer Public Sewer
Water Public
Construction Status Resale,Very Good Condition
Schools
Elementary Schools Stevens Josh, Josh Stevens
Middle Schools Brown B. Mahlon
High Schools Basic Academy
Others
Pets Allowed No
HOA Name Lake Las Vegas
HOA Fee Include Association Management,Common Areas,Security,Taxes
Senior Community No
Tax ID 160-23-410-028
Security Features Security System Owned,Fire Sprinkler System
Acceptable Financing Cash, Conventional
Listing Terms Cash, Conventional
Financing Cash
Read Less Info
Want to know what your home might be worth? Contact us for a FREE valuation!

Our team is ready to help you sell your home for the highest possible price ASAP

Copyright 2025 of the Las Vegas REALTORS®. All rights reserved.
Bought with Debra Perna Urban Nest Realty








