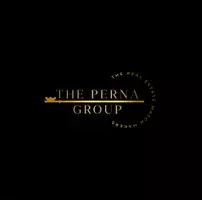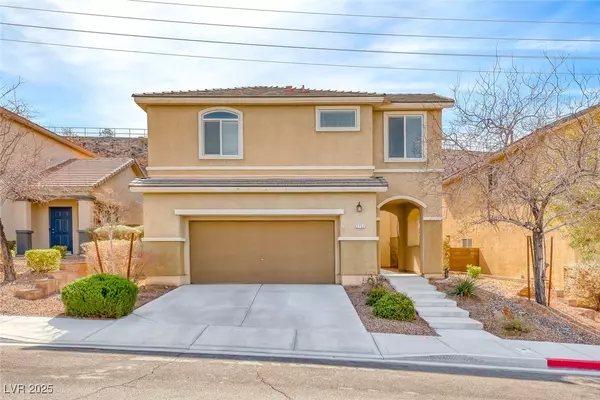3 Beds
3 Baths
2,090 SqFt
3 Beds
3 Baths
2,090 SqFt
Key Details
Property Type Single Family Home
Sub Type Single Family Residence
Listing Status Active
Purchase Type For Rent
Square Footage 2,090 sqft
Subdivision Anthem Highlands
MLS Listing ID 2707197
Style Two Story
Bedrooms 3
Full Baths 2
Half Baths 1
HOA Y/N Yes
Year Built 2006
Lot Size 3,920 Sqft
Acres 0.09
Property Sub-Type Single Family Residence
Property Description
Location
State NV
County Clark
Zoning Single Family
Direction Head south on Anthem Highlands Parkway from Bicentennial. Left on Democracy, Right on Craigevar, Left on Blairgowrie, R on Drummossie
Interior
Interior Features Window Treatments
Heating Central, Gas
Cooling Central Air, Electric
Flooring Carpet, Ceramic Tile
Fireplaces Number 1
Fireplaces Type Family Room, Gas, Family/Living/Great Room
Furnishings Unfurnished
Fireplace Yes
Window Features Blinds
Appliance Dryer, Dishwasher, Disposal, Gas Oven, Gas Range, Microwave, Refrigerator, Washer/Dryer, Washer/DryerAllInOne, Washer
Laundry Gas Dryer Hookup, Upper Level
Exterior
Parking Features Garage, Private
Garage Spaces 2.0
Fence Block, Back Yard
Utilities Available Cable Available
Roof Type Tile
Garage Yes
Private Pool No
Building
Faces North
Story 2
Schools
Elementary Schools Wallin, Shirley & Bill, Wallin, Shirley & Bill
Middle Schools Webb, Del E.
High Schools Liberty
Others
Senior Community No
Tax ID 190-19-411-030
Pets Allowed Call, Negotiable
Virtual Tour https://www.propertypanorama.com/instaview/las/2707197









